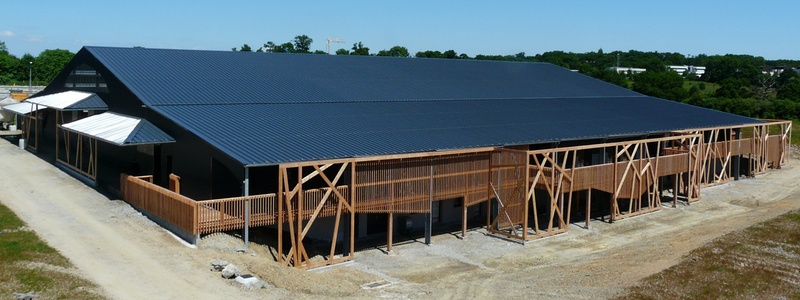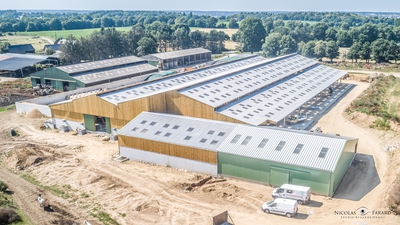STABULATION COMBOURG
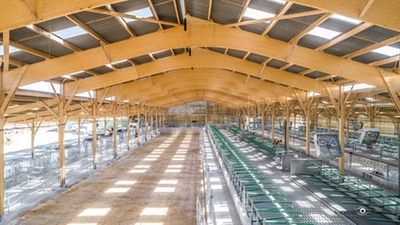
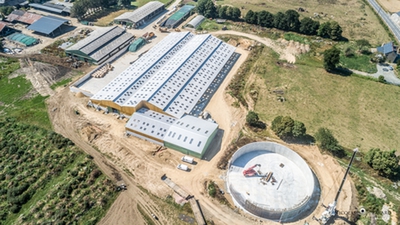
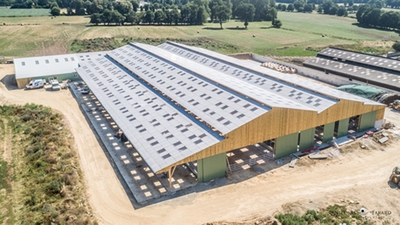
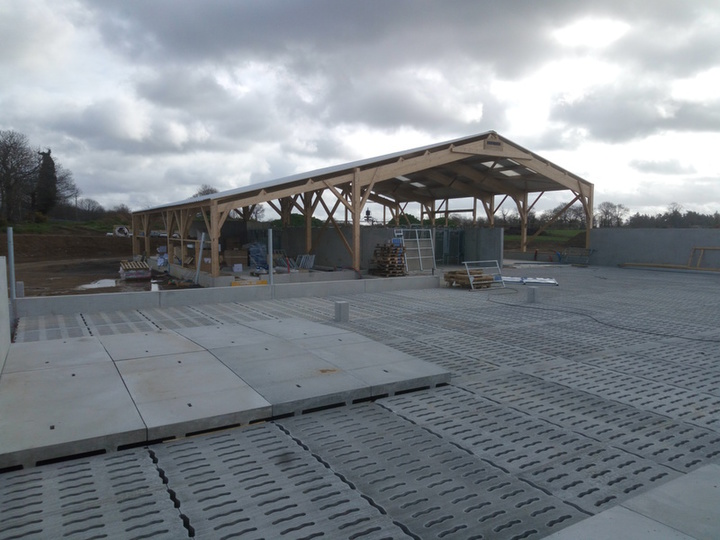
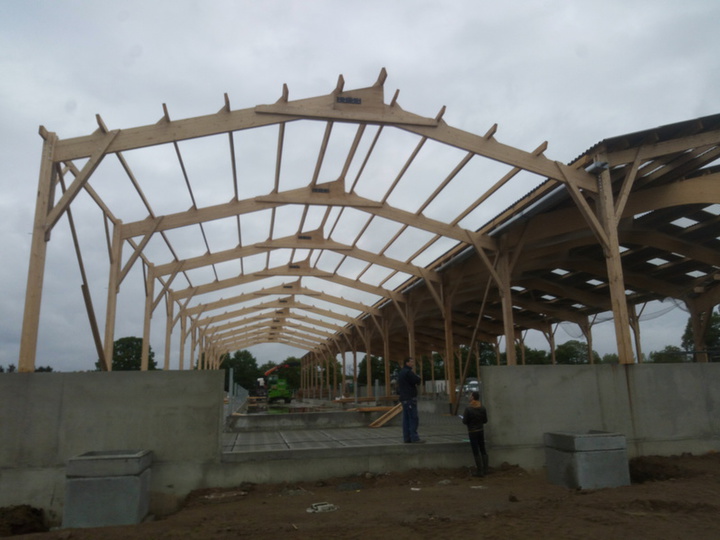
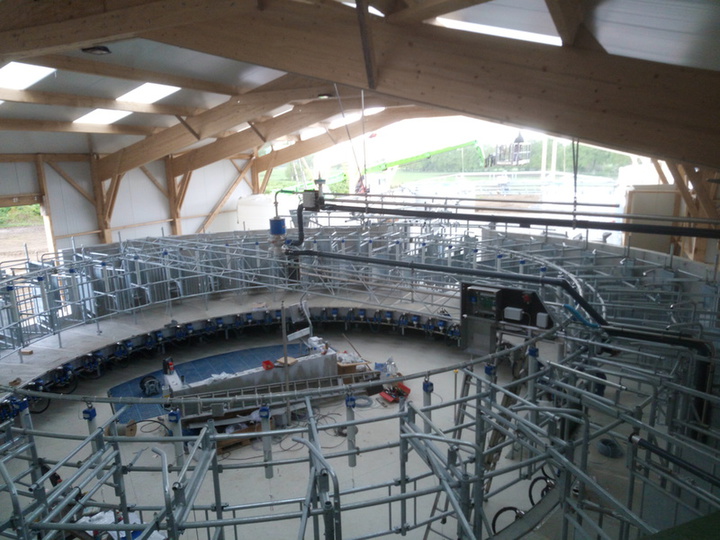
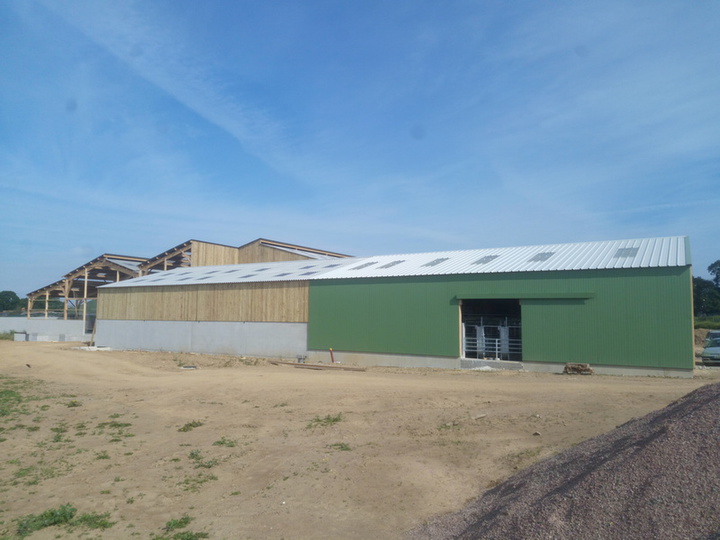
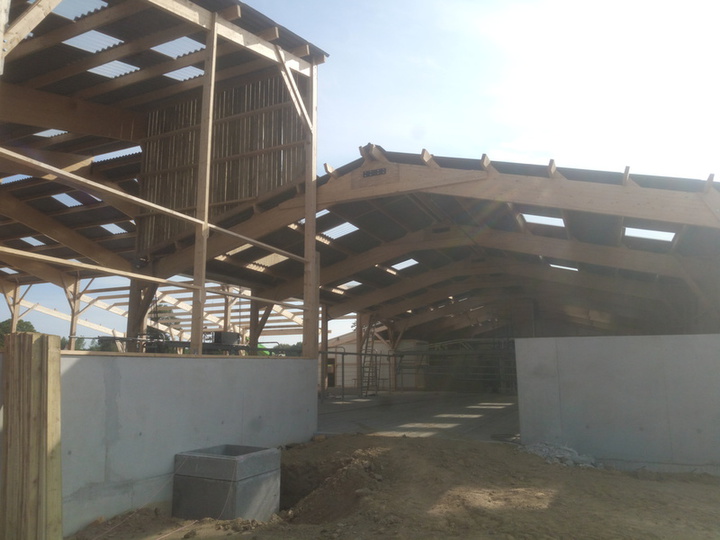
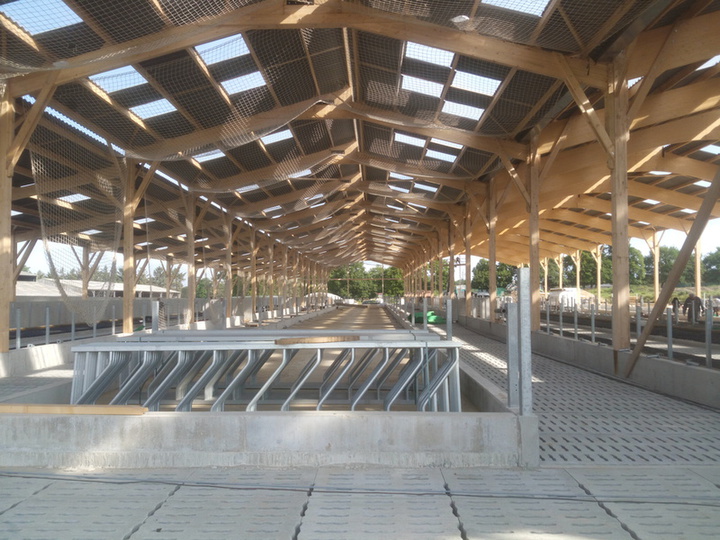
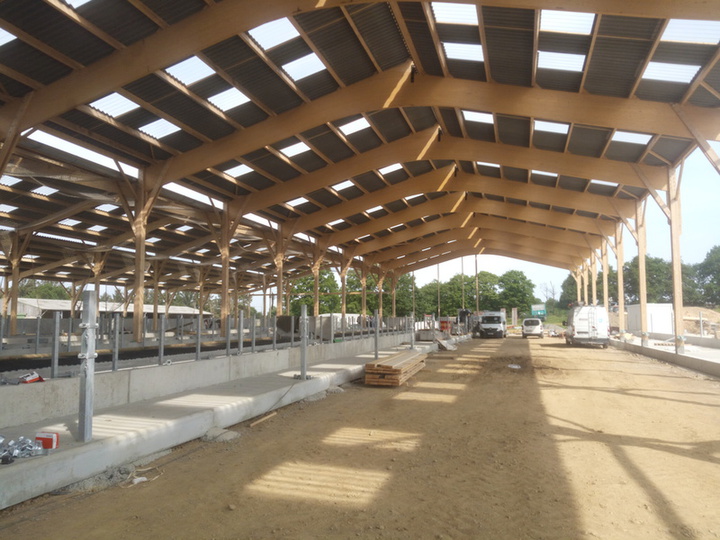
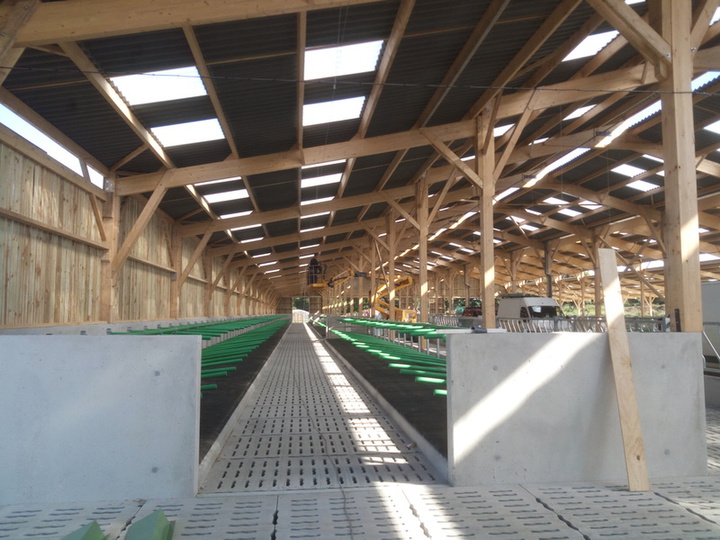
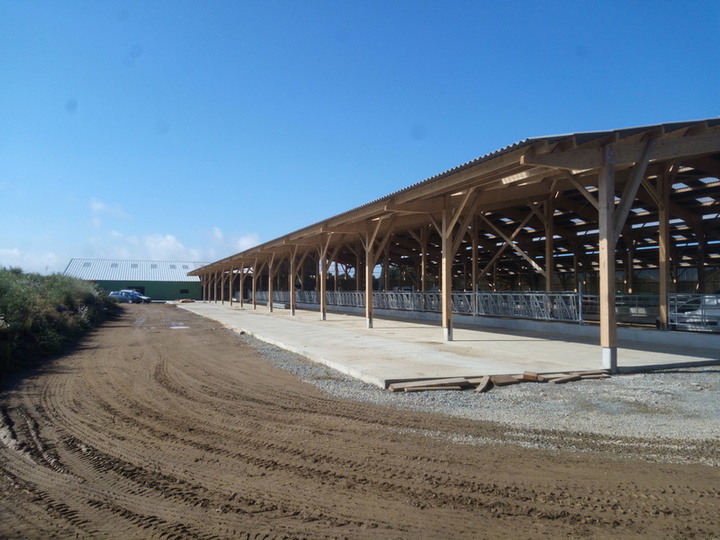
Coordonnées
Le Tranmel
35270 CAMBOURG
35
Réalisation d'un bâtiment agricole pour vaches laitières.
Lieu :
Le Tranmel
35270 CAMBOURG
Projet :
Stabulation, salle de traite et bureau.
Matériaux :
Charpente lamellé collé, couverture fibro, translucide polycarbonate. Surface 5200 m2.
Spécificités du projet :
Réalisation de cloisons et plafonds isolants en panneau sandwich.
Largeur : 51
Longueur : 84.20
Type de bardage :
Bardage bois claire voie posé en façade.
Bardage panneaux bac acier isolé pour salle de traite

